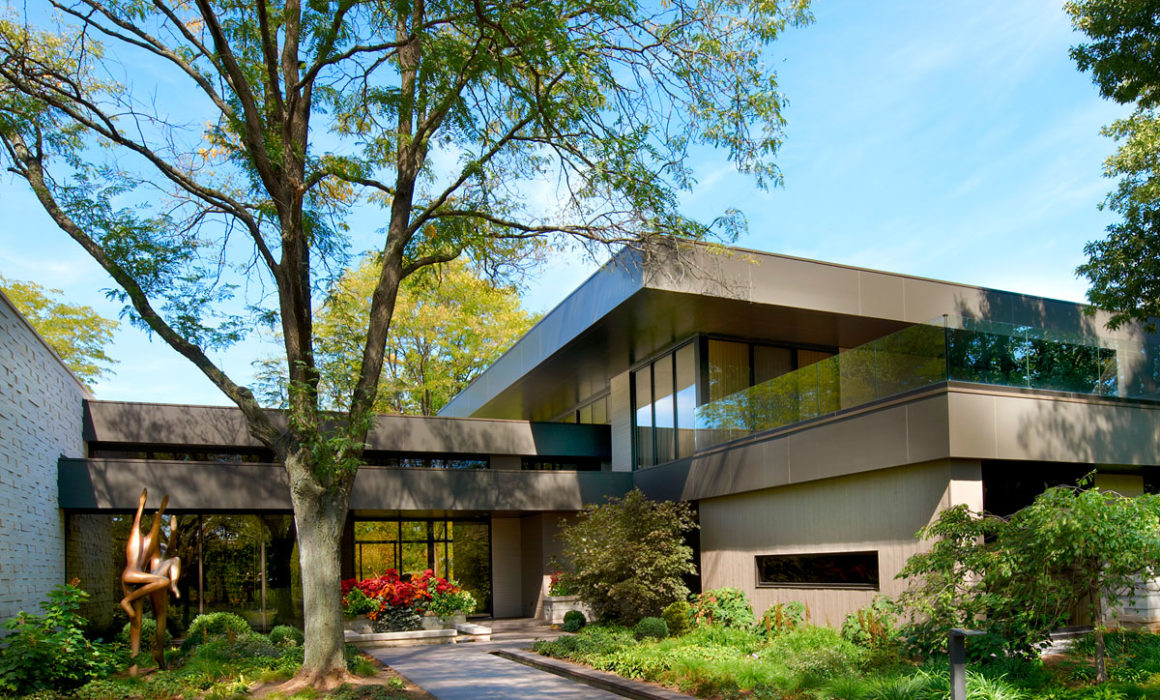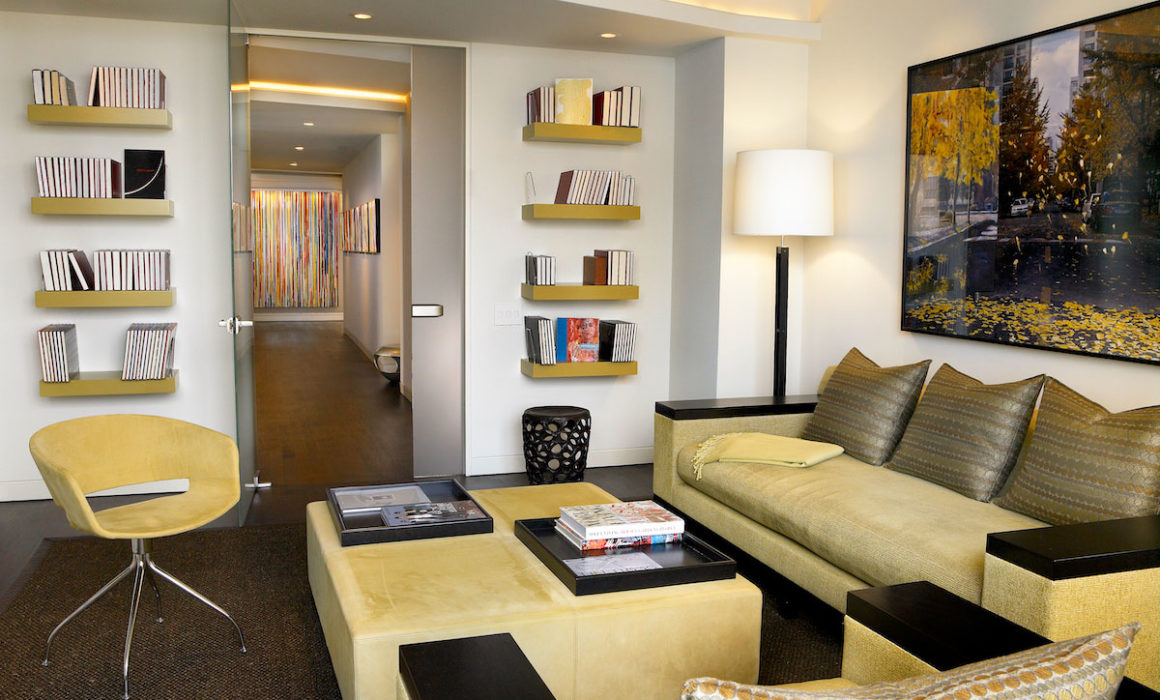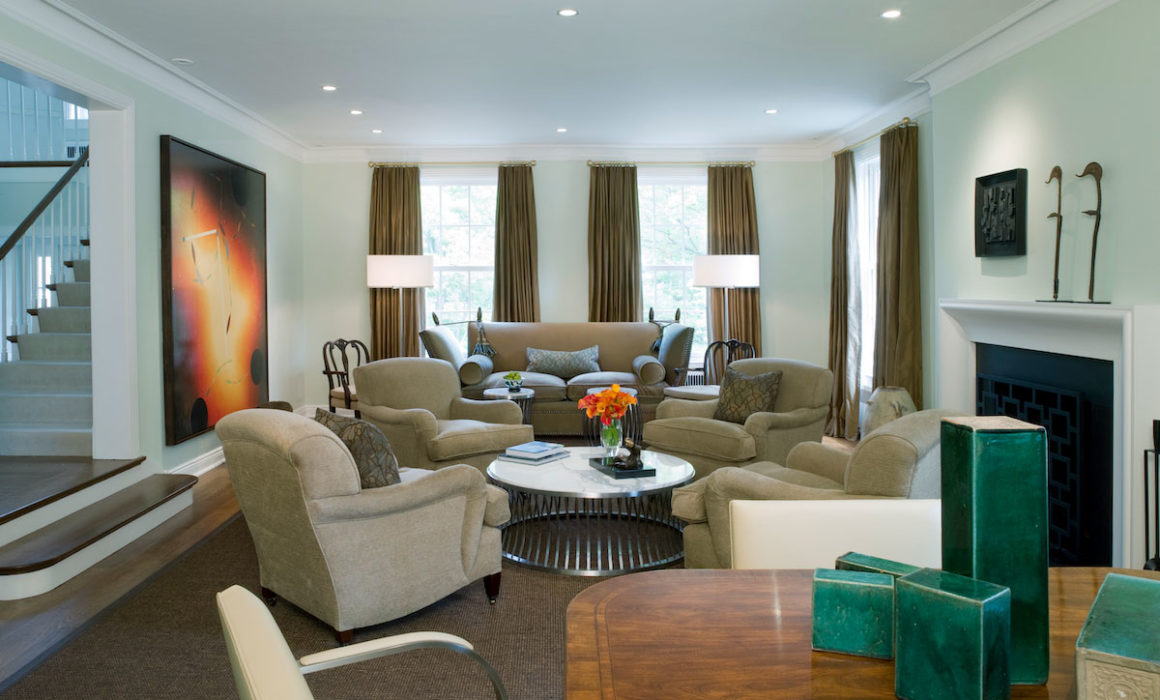Rashkow Residence
Rashkow Residence
“The adventure with this client began in 1978. I had barely opened my professional design practice when in a conversation between a friend of mine and one of Chicago’s top architects at that time, it was made known that he was working with a young couple on the design of a modern house on Chicago’s north shore. His client was interested in retaining the services of an interior design who shared their vision for the interior. With three small children, the interior had to be practical yet with a sense of drama. Thus, my introduction to a couple who I’ve worked with continuously on numerous projects till this day.
Fast forward to 2011 when my clients opted to “upsize” their residence from the original 6,500 square feet to 10,500 square feet. With adult children and grandchildren living in the immediate area, additional guest suites and play spaces were requisite. As the original single-story house was lot line to lot line, the only option was to build up and add a second story. Like similar projects, the existing house was gutted, spaces added and altered with room functions reassigned to accommodate the client’s wish list.
The original house plan had four-bedroom suites, a playroom, the usual public spaces such as living, dining, kitchen and library along with staff quarters. In the new plan the three secondary bedrooms, baths and playroom were annexed to the master suite providing an enlarged bedroom with fireplace, an office for the wife, two oversized dressing rooms and closets, his and her bathrooms and a study for the husband. The library was converted to the dramatic floating stair the connects the first floor to second and lower-level media and exercise rooms. The staff quarters became a sitting area adjacent to the open kitchen and glassy breakfast area. The new second level provides three-bedroom suites for guests, a den with a bar and secondary laundry.
As is customary based on the scope of a project, a team of experts was assembled to address specific needs the clients had. Avid and prolific art collectors, a lighting designed was integral to the process. The art was inventoried with its placement determined prior to construction so that each piece would be lit properly. The client asked for an integrated system where interior/exterior light control, security and A/V systems could be controlled at single locations throughout.
As a result of this successful collaboration, the end results exceed my client’s expectations. That’s why I have a passion for what I do.”
Client
Mr & Mrs Rashkow
Project Date
May 2017
Category
Design · Interiors · Landscaping · Lighting



